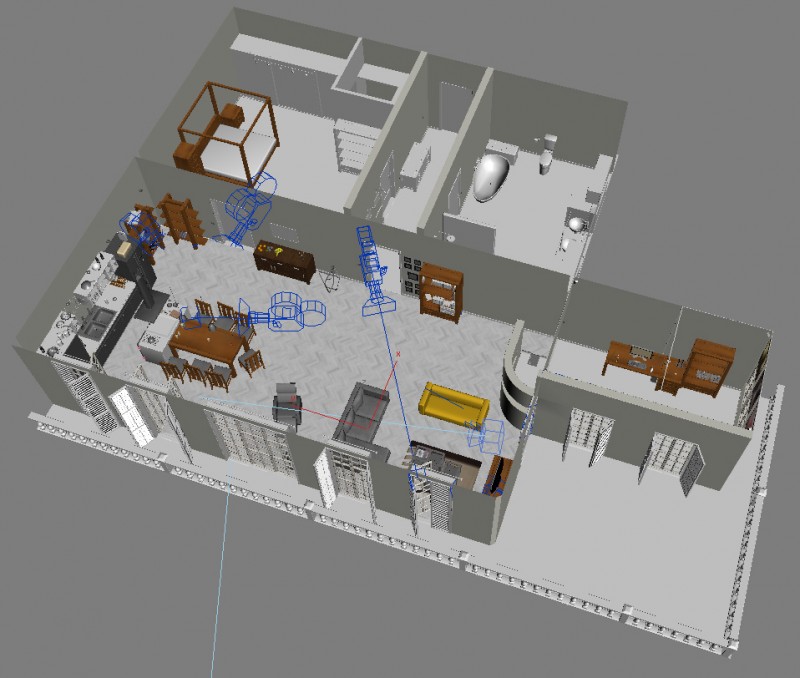Work in Progress and Test renders
»
WIP Apartment

show original size (958x812px)


Screenshot from 3D Max; here you can also see the bathroom, work room and bedroom.
I'll be making more renders and screenshots of these area's soon.
I'll be making more renders and screenshots of these area's soon.








Comments
2009/08/18
2008/12/08
2008/10/14
2008/10/13
I like the renders of the apartment they came out great!
I have just finished an apartment render myself for a client and was wondering if i could send it to you to look at and let me know what you think?
Thanks again for having such a great and useful site!
Dustin Smith
Gilbert, Arizona USA